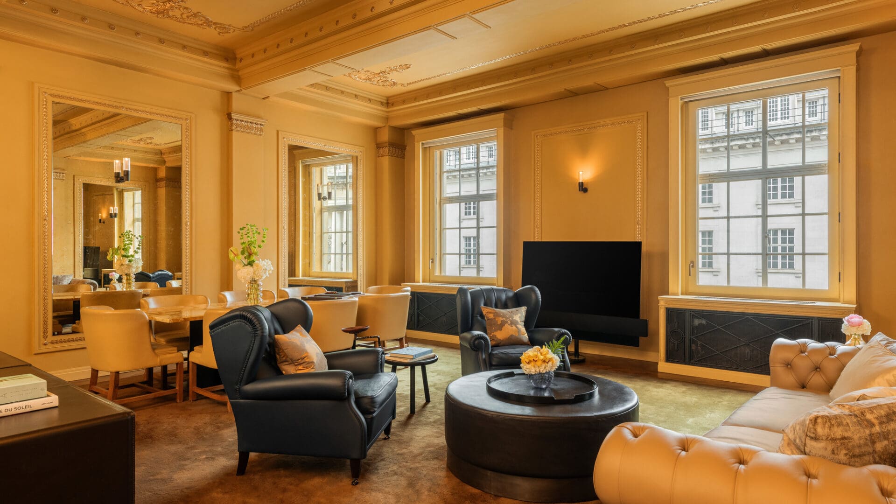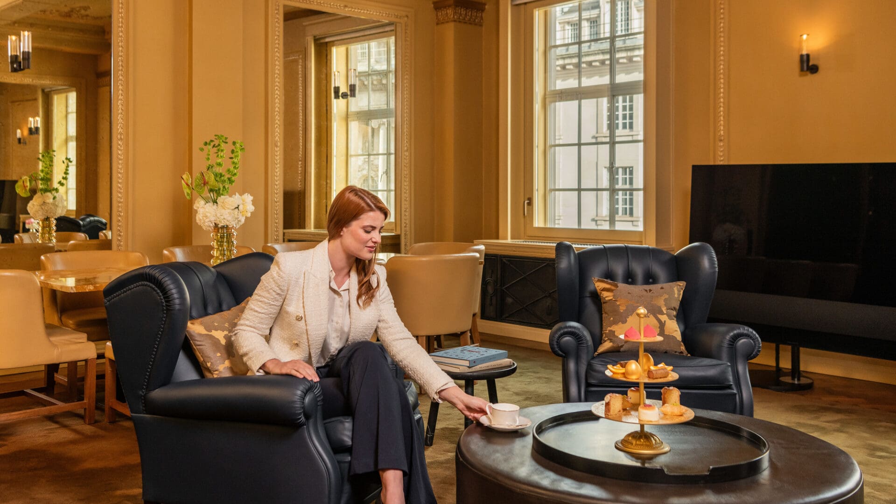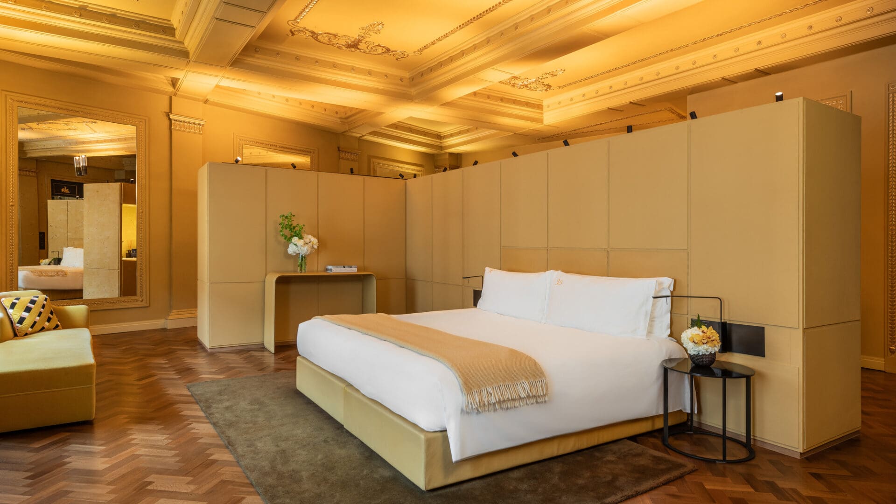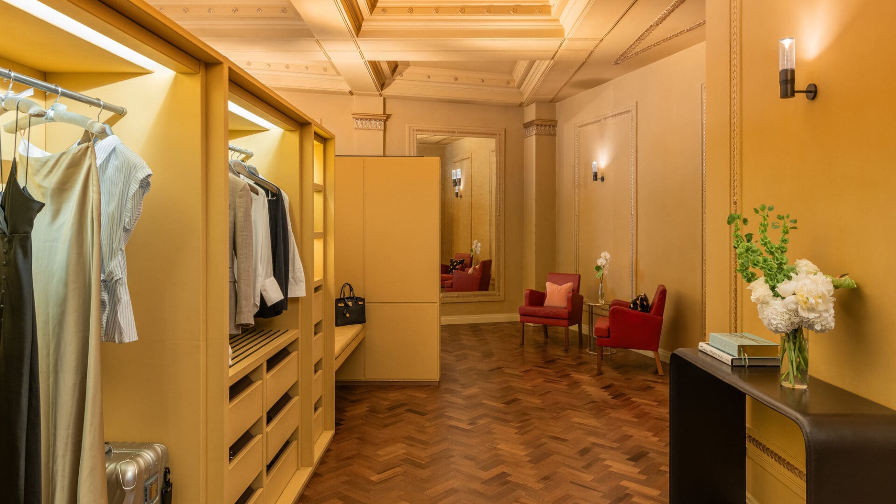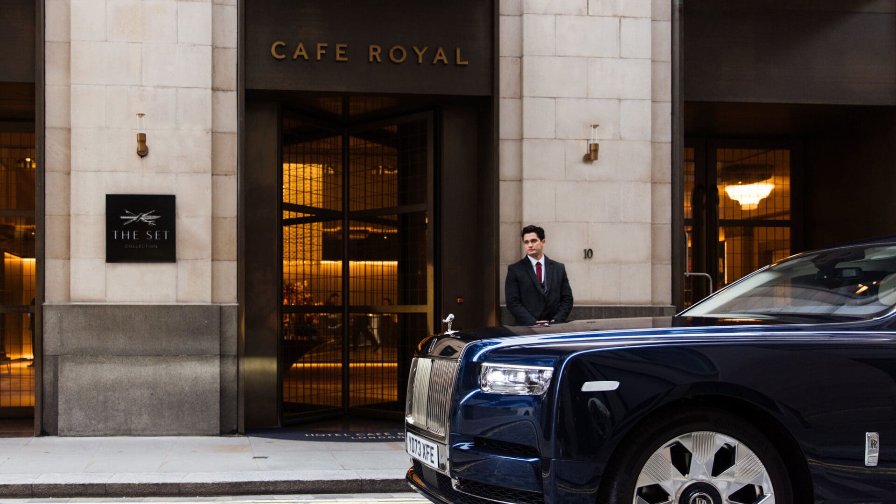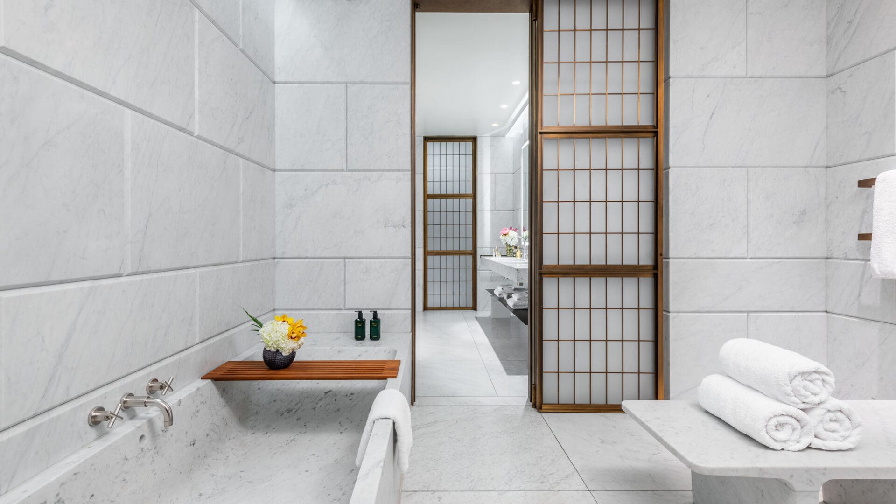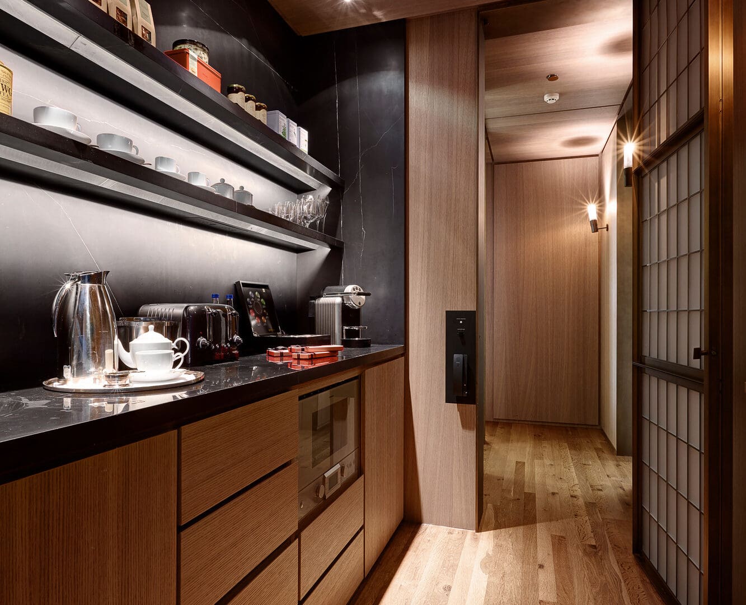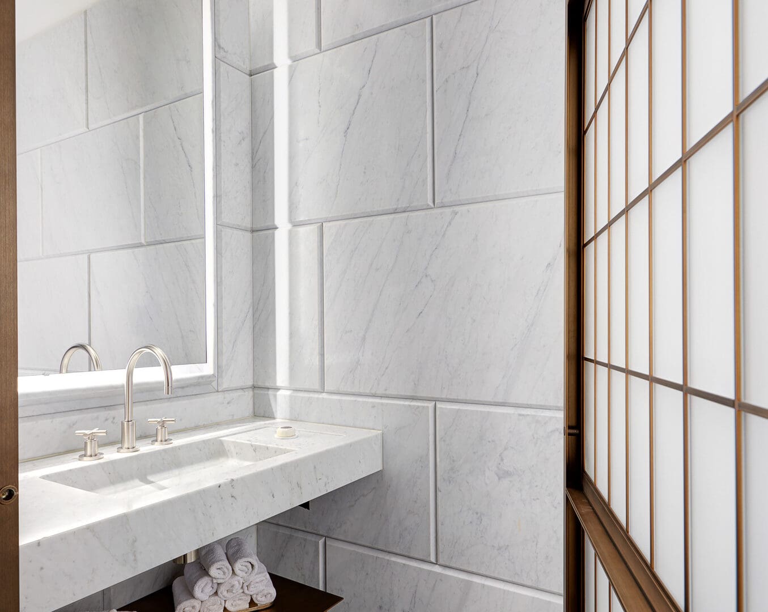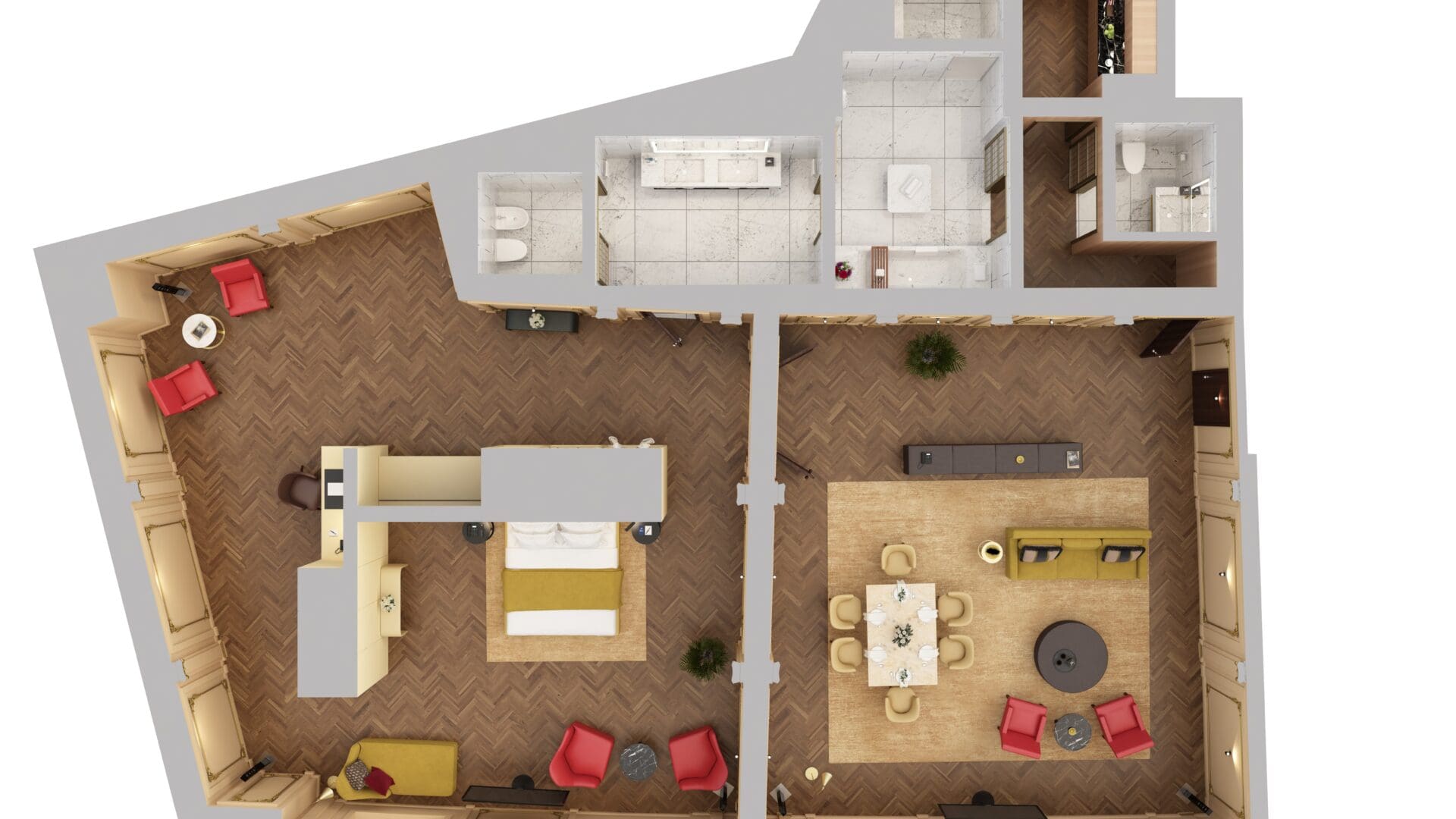Celestine Suite
The Celestine Suite, named after the wife of Café Royal's founder Celestine Nichols, offers guests a private chauffeur-driven Rolls Royce for up to 5 hours per day during their stay. Designed by Sir David Chipperfield, this suite is one of the original spaces of Café Royal that has been meticulously restored, featuring golden gilding details and luxurious shades of yellow and gold, with elegant views of Regent Street.
The expansive suite includes a large Siena marble table that seats eight and spacious leather sofas. The grand bedroom features high ceilings, large windows, an open wardrobe, dressing area, and working desk. The Carrara marble bathroom boasts a large rainfall shower, deep soak marble bathtub, double sinks, and mirror TV screens. Additional amenities include a guest bathroom and a butler’s pantry with a service entrance.
For larger groups, the Celestine Suite can be extended to form the Presidential Suite or Presidential Wing, accommodating up to four adults.
